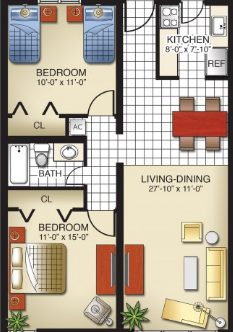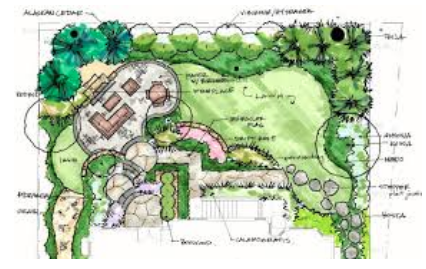5 Different Architectural Plans to Use for Your New Home
When you’re in a situation where you are contemplating hiring an architectural or interior designer, it’s best to figure out exactly what you need before asking for a quote. Are you seeking technical building plans, floor plans, the entire plan for your home? There’s potential for a lot of work to be done in projects like this, so for the most accurate quote be specific about your needs.
There are many different kinds of plans you can have designers create for you. Exterior elevation plans, reflected ceiling plans, interior plans, etc. If you aren’t sure what any of these plans really mean, don’t worry. This article is dedicated to helping you understand the different architectural home plans that exist, and what they are.
Floor plan
Floor plans are most essential to interior design and architectural projects. The floor plan allows you to see everything in your space as if the ceiling was removed. Imagine looking down at your house or apartment from a birds-eye view, being able to see every inch of the building. Believe it or not, there are actually a few different types of floor plans, each serving their own specific purpose. The most common floor plan is a 2D version. This floor plan includes accurate measurements of the space, the walls, closets, doors, etc. These floor plans can be used as a basis for building.
There are also 2D floor plans that include furniture like the one pictured above. These plans don’t focus on measurements as much because they are more focused on how things will fit into space like couches, tables, etc.
Lastly, as you probably could have guessed, is the 3D floor plan models. In these floor plans, you can see how the entire apartment looks with furniture in it from above. This gives you an idea of the way objects will look in the space, and how the specific piece will fit together. This is the ultimate floor plan that can give you a very accurate feel of how the final product will look.
Site plans
Next on the list is site plans; site plans are somewhat similar to floor plans. However, you get to see the entire building with a site plan: anything from an entire condo complex, to a single home. Depending on the building you will have every floor level on its own site plan and clearly distinguished from one another.
Site plans can be in either 2D or 3D, site plans serve the purpose of focusing on the specific measurements throughout the space. However, creating a 3D site plan will ultimately give you more details on the look of the space instead of the measurements. If you want specific measurement it would be smart to opt for the 2D site plan.
Reflective ceiling plan
Now I know this sounds more confusing than the last two plans, but I assure you it’s not. A reflective ceiling plan is the exact opposite of a floor plan. A floor plan looks as if you’ve taken the ceiling off and you’re looking directly over it. A ceiling plan is when it looks like you’ve taken the floor out, and then flipped the ceiling upside down.
The reflective ceiling plans can be as detailed or as basic as you want. Some plans include descriptions or architectural details, like vaulted ceilings. Others may include lighting details and fixtures, or wiring for lighting and switches. Here’s an example of a detailed ceiling plan below.
Millwork Drawings
Millwork drawings are known for showing the smallest of details in your design like crown molding, baseboards, cabinets, etc. When you’re looking at a Millwood drawing, your observing pure precision. These layouts have exact measurements on them and will provide you will the smallest pieces involved in the construction of a product down to every last screw.
When looking at a section of the drawing behind, you see what that object would look like if you were to cut it in half and look at it from the inside. You can clearly see what pieces make the space up. 
The image above is a millwork drawing of the nurse station sections. You can see that every small detail is included and emphasized in these millwork drawings. These drawings are extremely specific because they act as instructions for whoever is building the project. This is the best way to let the builder know exactly how to construct it.
Landscape plans
Designing the inside and outside of your home is really only the beginning of the overall process. Proper landscaping will help bring your whole project together neatly as one. Many designers will go to school for years to help create beautiful landscapes. Maybe you want a small vegetable garden or a stone walkway up to the door. Either way, a landscaper is equipped to help with a multitude of outdoor projects.
Landscape plans allow you to see everything from flowers and sidewalks, to lawns and fountains. You can have a landscaper collaborate with a spa designer to create a full effect. Landscaping plans can be for whole neighborhoods, towns, or just a single house. The landscaping plan below is for a family home with a small yard.
The landscaping plans will help bring your home to life after all of the buildings and renovations. Some people get impatient when they are having construction done on their homes, but I promise landscaping will be well worth it in the end.
Now that you’ve learned about the many different types of architectural plans, you’ve probably realized how big of a job construction is. Many things can go wrong during a construction project which is why it’s important to leave the heavy lifting to the professionals! If this article has inspired you to renovate or upgrade your home I highly encourage you to do so. However, I prefer you do it will the help of professional design planners and construction workers. A lot can go wrong while undergoing construction in your home but as long as you make sure to take all the necessary precautions everything will run smoothly!
